R 2,650,000
6 bedroom home in Germiston, Lambton
View photo gallery
Photos
Watch video
Video
View photo gallery
Photos
1 of 67
Watch video
Video
R 2,650,000
Looking for OFF GRID Living, then this property is for you!
Germiston, Lambton
The property is situated on a large corner stand spanning 2233m² with a well-established and groomed garden.
The property has a borehole which is linked to 2 x 5000L JoJo tanks which feed the house through a filter system and can be run with the 1
The property has a borehole which is linked to 2 x 5000L JoJo tanks which feed the house through a filter system and can be run with the 1
Listing Number
5899486
Type of Property
House ( Full Free Title)
Listing Date
03 Apr 2025
Erf Size
2233m²
Floor Size
520m²
Rates and Taxes
R2289
Furnished
No
Bedrooms
6
Bathrooms
4
Dining Room
1
Family T V Room
1
Kitchen
1
Livingroom
1
Entrance Hall
1
Garage
2
Parking
8
Covered Patio
Flatlet
Staff Quarters/ Domestic Rooms
Totally Fenced
Electric Gate
Alarm System
Intercom
Electric Fencing
Perimeter Wall
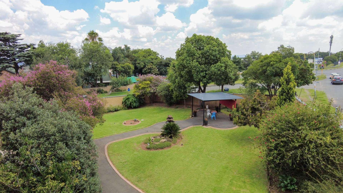

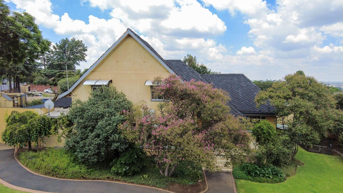
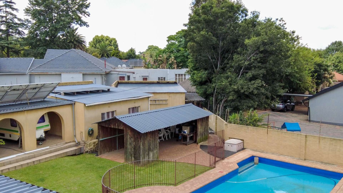
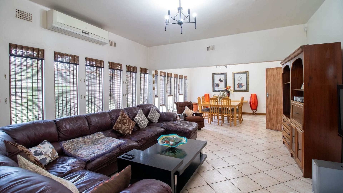
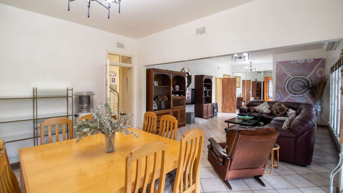
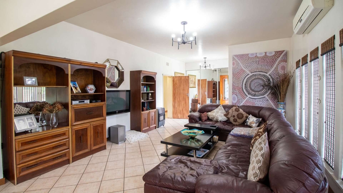
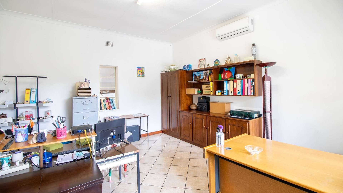
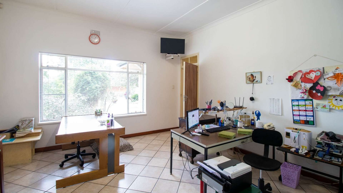
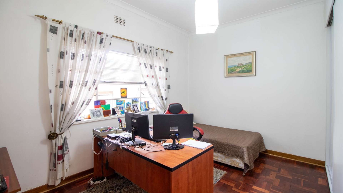

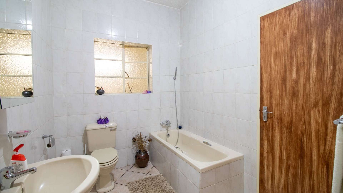
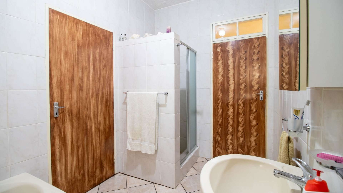
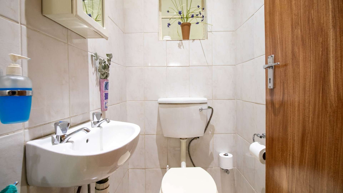
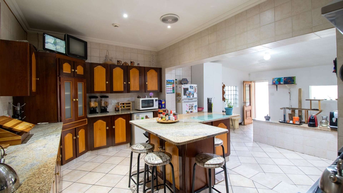
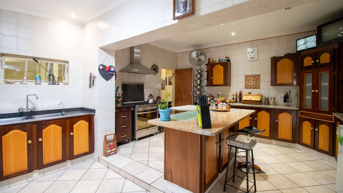
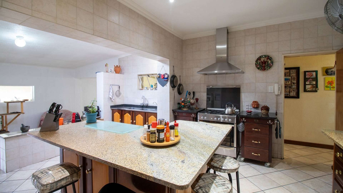
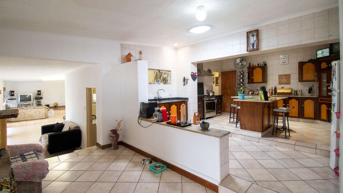
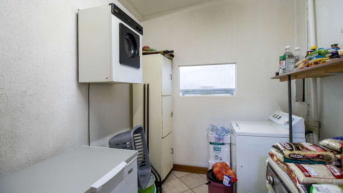
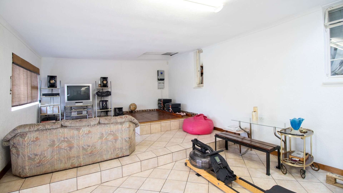
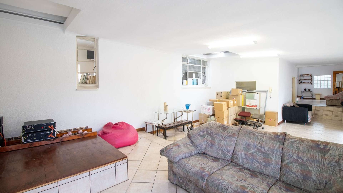
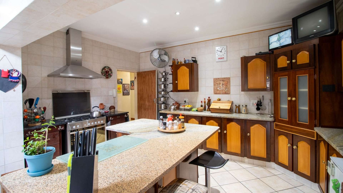
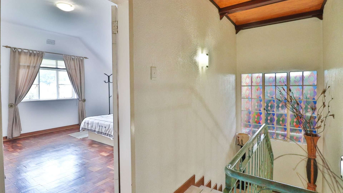
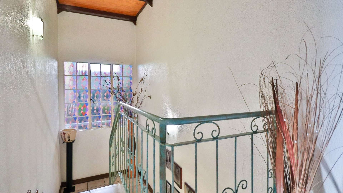
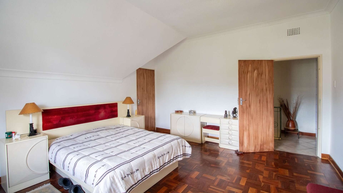
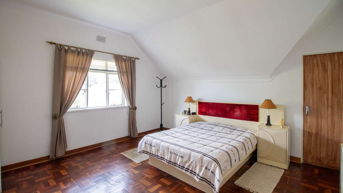
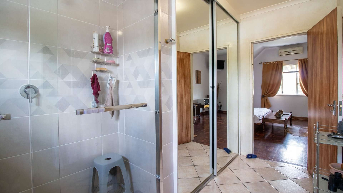
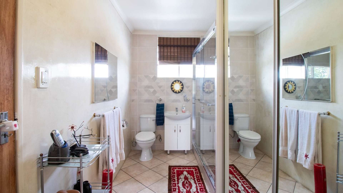
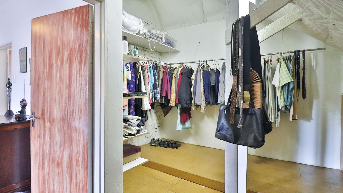
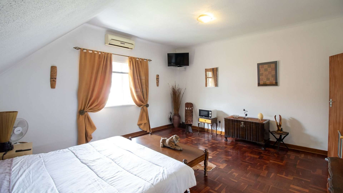
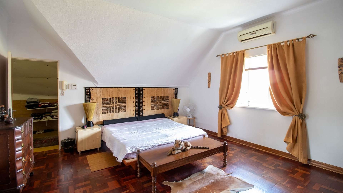
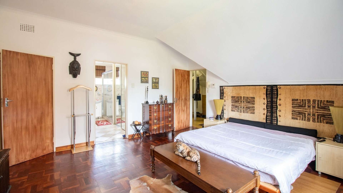
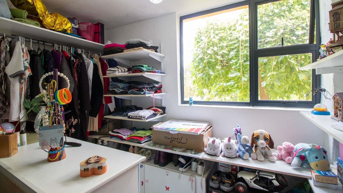
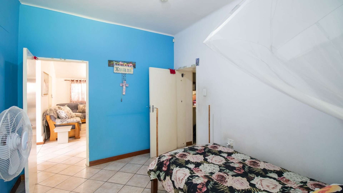
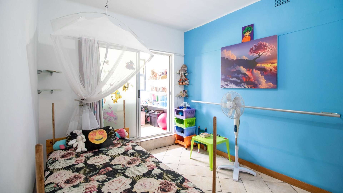
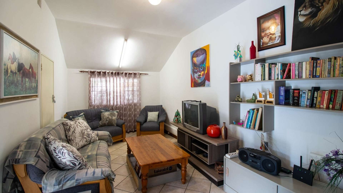
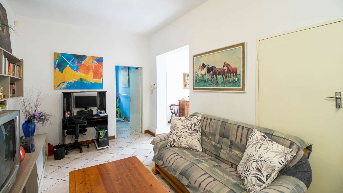
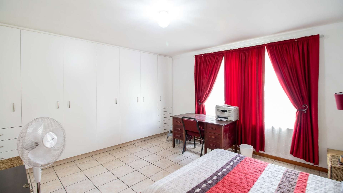
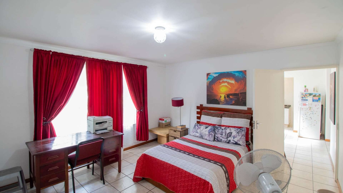
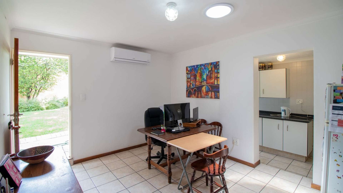
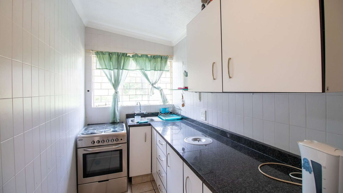
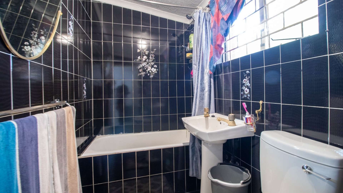
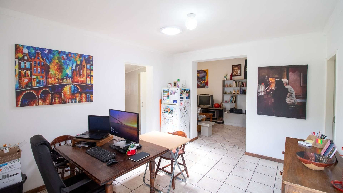
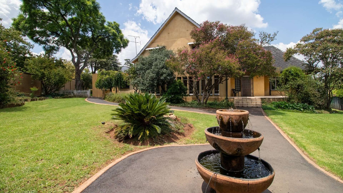
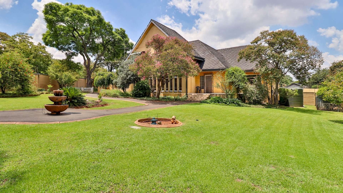
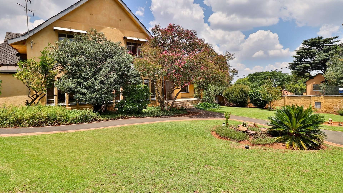
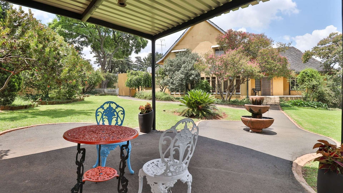
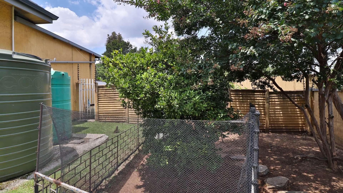
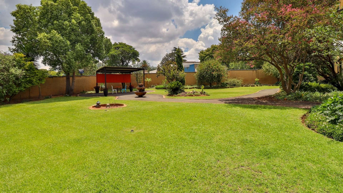
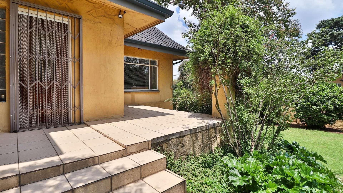
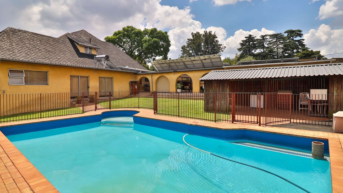
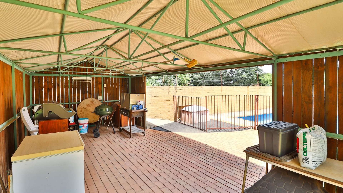
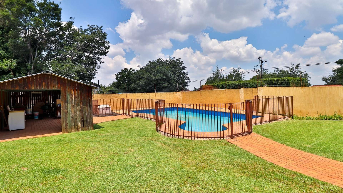
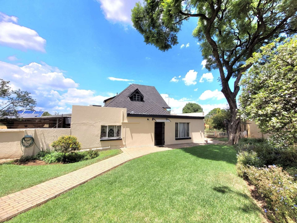
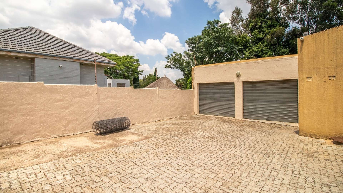
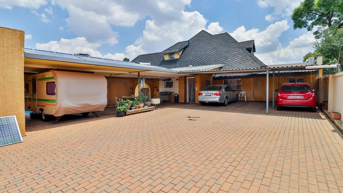
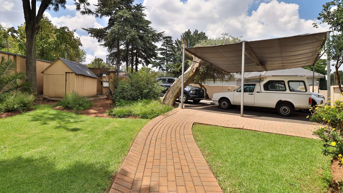

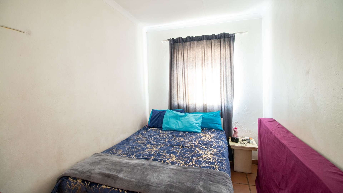
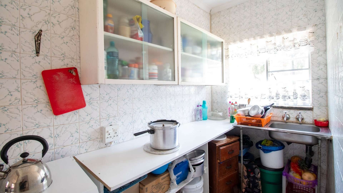
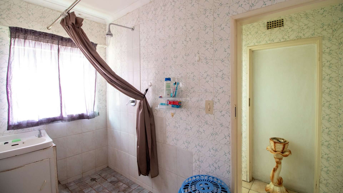
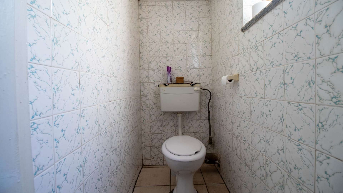
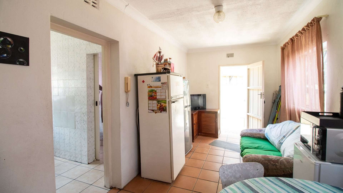
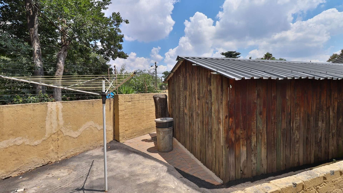
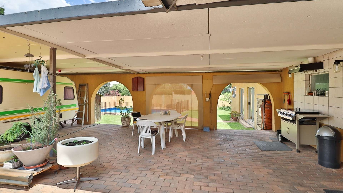
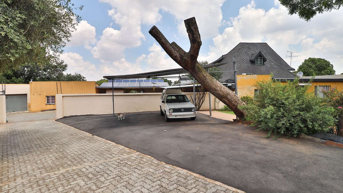
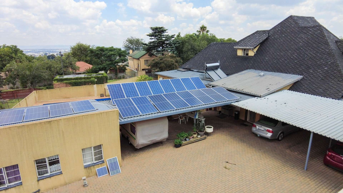
Calculator
Click to start your bond pre-qualification process
+Pre-qualify
*Disclaimer: Please note that by default this calculator uses the prime interest rate for bond payment calculations. This is purely for convenience and not an indication of the interest rate that might be offered to you by a bank. This calculator is intended to provide estimates based on the indicated amounts, rates and fees. Whilst we make every effort to ensure the accuracy of these calculations, we cannot be held liable for inaccuracies. PlusGroup does not accept liability for any damages arising from the use of this calculator.
Calculator
Scan here!
To start your bond pre-qualification process
*Disclaimer: Please note that by default this calculator uses the prime interest rate for bond payment calculations. This is purely for convenience and not an indication of the interest rate that might be offered to you by a bank. This calculator is intended to provide estimates based on the indicated amounts, rates and fees. Whilst we make every effort to ensure the accuracy of these calculations, we cannot be held liable for inaccuracies. PlusGroup does not accept liability for any damages arising from the use of this calculator.

