R 1,700,000
4 bedroom home in Pretoria, Danville
View photo gallery
Photos
Watch video
Video
View photo gallery
Photos
1 of 34
Watch video
Video
R 1,700,000
The perfect family home in Danville!
Pretoria, Danville
This home has 4 bedrooms, 2 bathrooms - main en-suite.
An open plan living and dining area and a stylish kitchen with touch glass stove and breakfast nook as well as a pantry.
Situated in the heart of Danville close to many amenities such as TUT
An open plan living and dining area and a stylish kitchen with touch glass stove and breakfast nook as well as a pantry.
Situated in the heart of Danville close to many amenities such as TUT
Listing Number
6644268
Type of Property
House ( Full Free Title)
Listing Date
26 Apr 2025
Erf Size
519m²
Floor Size
250m²
Rates and Taxes
R590
Furnished
No
Bedrooms
4
Bathrooms
2
Dining Room
1
Kitchen
1
Livingroom
1
Entrance Hall
1
Garage
0
Parking
2
Flatlet
Staff Quarters/ Domestic Rooms
Storeroom
Perimeter Wall
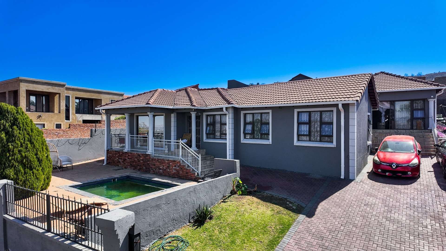
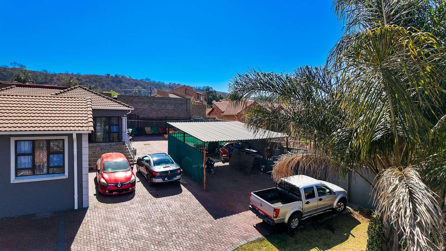
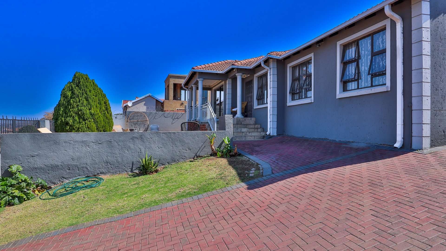
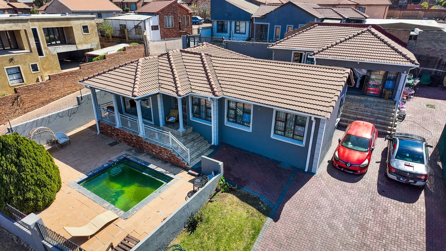
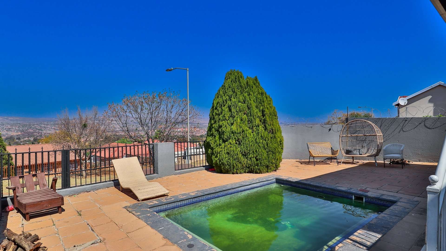
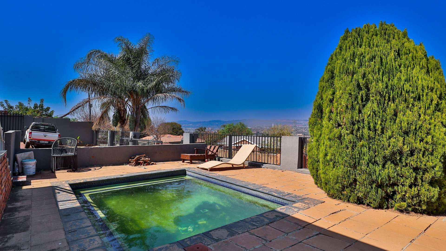
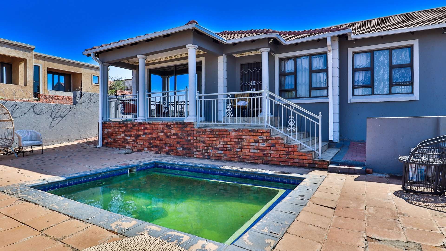
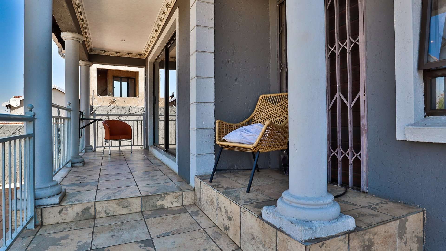
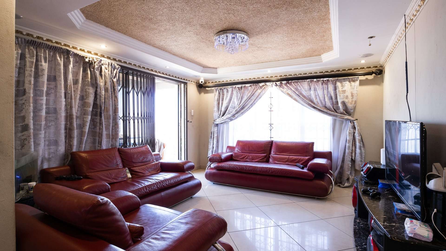
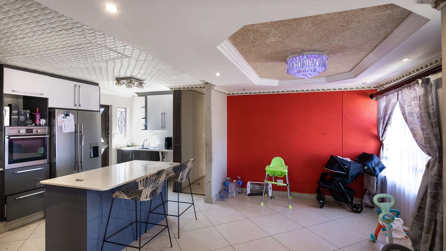
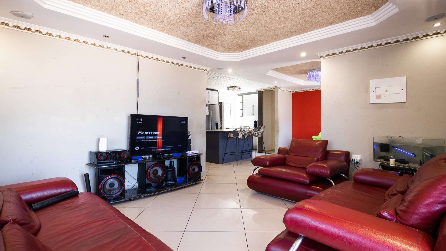
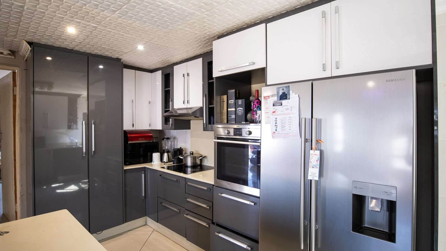

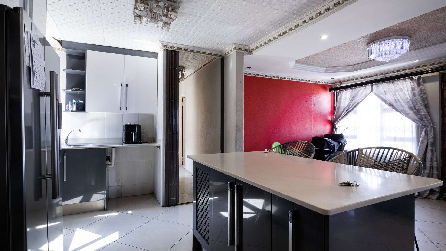
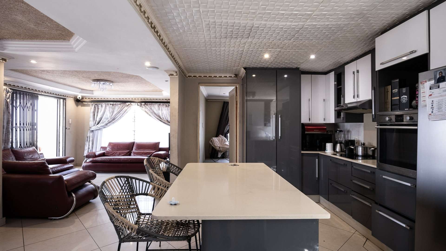
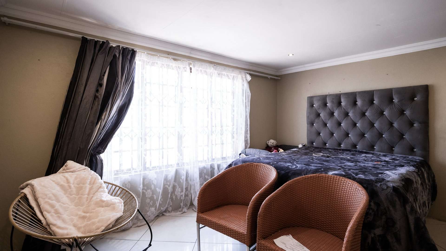
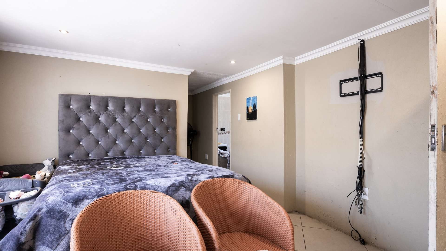
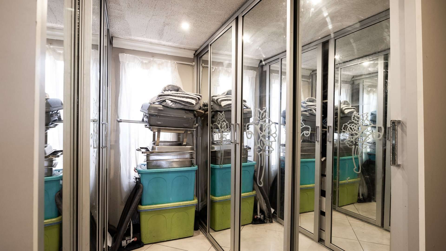
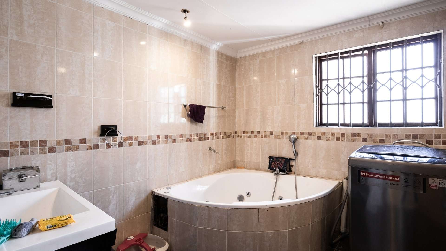
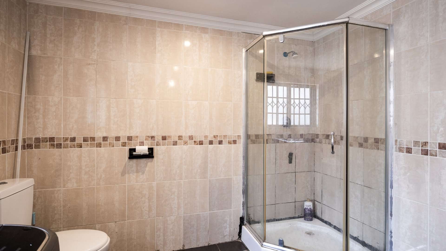
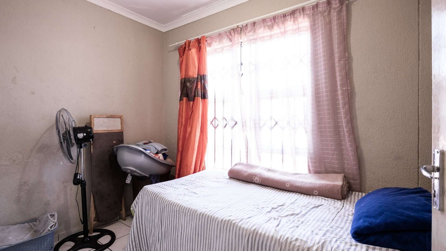
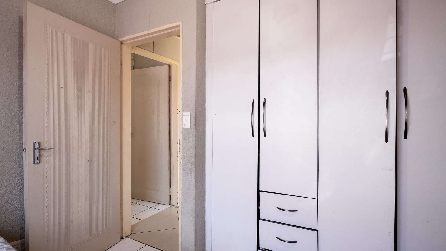
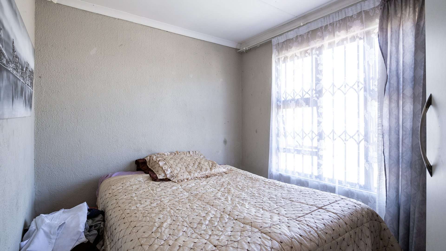
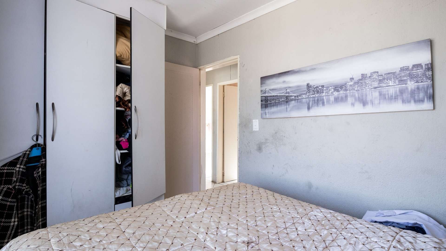
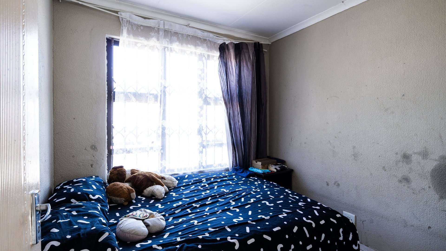
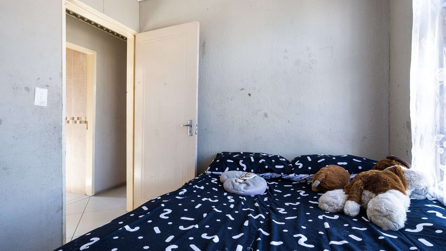
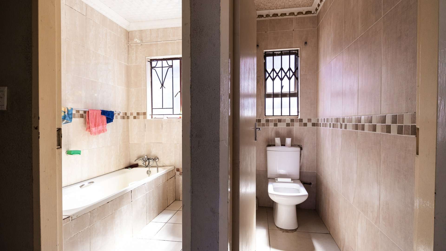

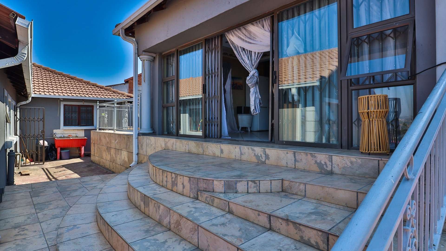
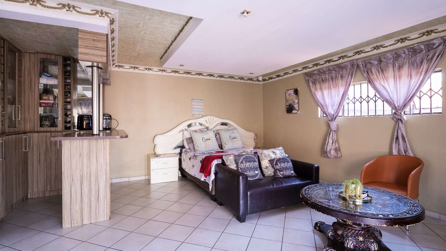
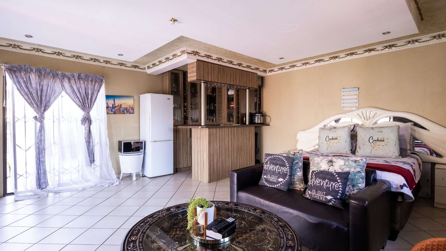
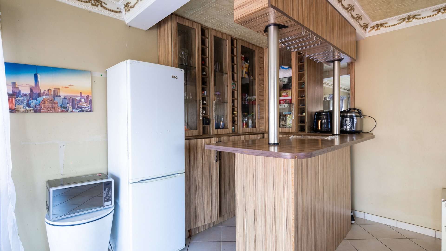
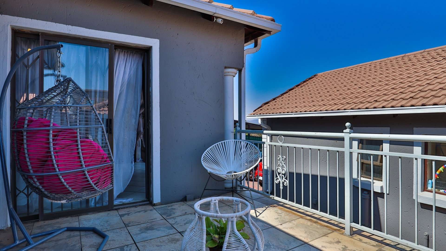
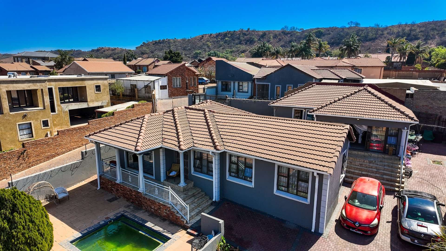
Calculator
Click to start your bond pre-qualification process
+Pre-qualify
*Disclaimer: Please note that by default this calculator uses the prime interest rate for bond payment calculations. This is purely for convenience and not an indication of the interest rate that might be offered to you by a bank. This calculator is intended to provide estimates based on the indicated amounts, rates and fees. Whilst we make every effort to ensure the accuracy of these calculations, we cannot be held liable for inaccuracies. PlusGroup does not accept liability for any damages arising from the use of this calculator.
Calculator
Scan here!
To start your bond pre-qualification process
*Disclaimer: Please note that by default this calculator uses the prime interest rate for bond payment calculations. This is purely for convenience and not an indication of the interest rate that might be offered to you by a bank. This calculator is intended to provide estimates based on the indicated amounts, rates and fees. Whilst we make every effort to ensure the accuracy of these calculations, we cannot be held liable for inaccuracies. PlusGroup does not accept liability for any damages arising from the use of this calculator.
