R 3,660,000
3 bedroom home in Sandton, Bryanston
View photo gallery
Photos
View photo gallery
Photos
1 of 20
R 3,660,000
For sale is an executive three-bedroom apartment in Bryanston, Sandton.
Sandton, Bryanston
This luxurious 3-bed, 2-bath cluster, nestled in the verdant suburb of Bryanston, epitomizes the pinnacle of urban living in a highly coveted neighbourhood.
Positioned on the first floor, it boasts views of the Sandton skyline while being situated
Positioned on the first floor, it boasts views of the Sandton skyline while being situated
Listing Number
6233401
Type of Property
FlatApartment ( Sectional Title)
Listing Date
26 Apr 2025
Floor Size
140m²
Levies
R5024
Rates and Taxes
R2513
Furnished
No
Bedrooms
3
Bathrooms
2
Family T V Room
1
Kitchen
1
Garage
0
Parking
2
Totally Fenced
Electric Fencing
Perimeter Wall
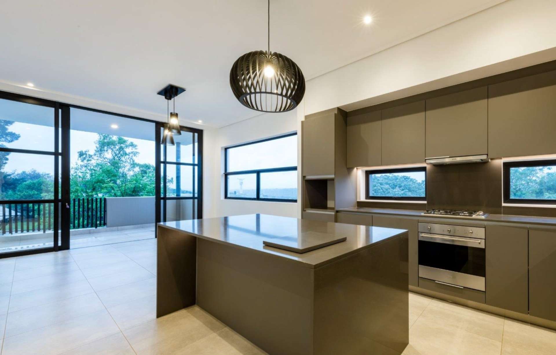
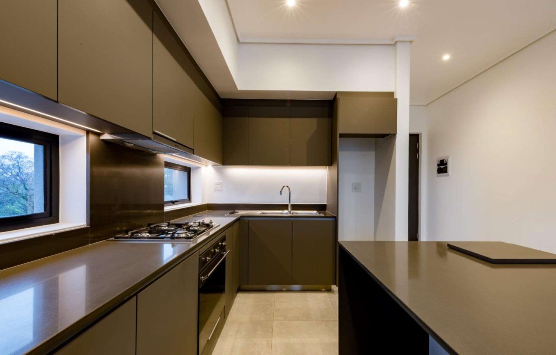
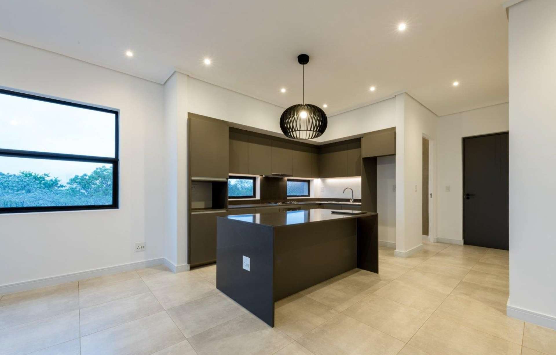
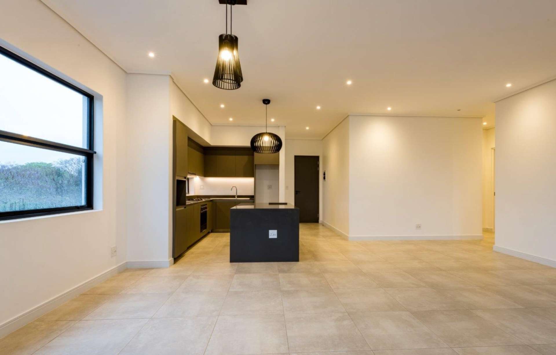
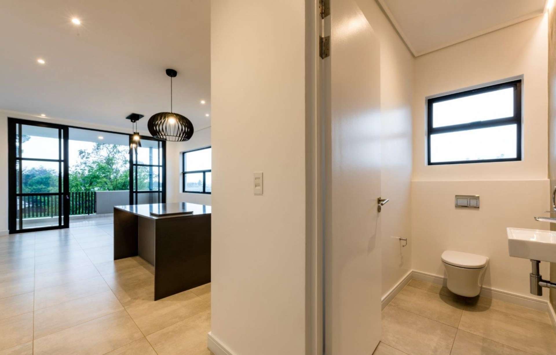
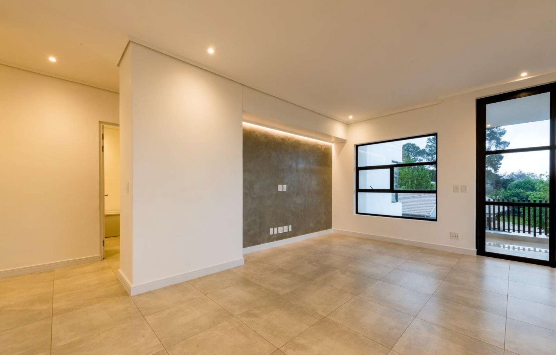
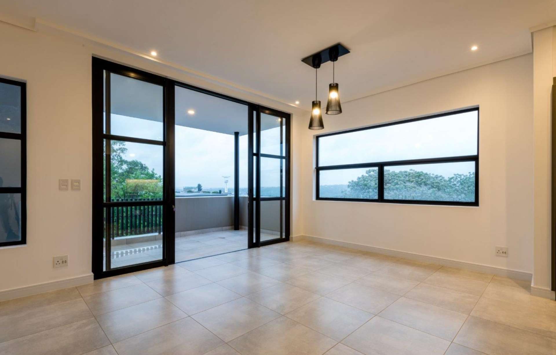
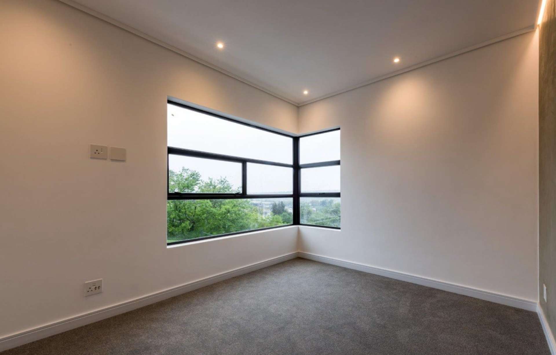
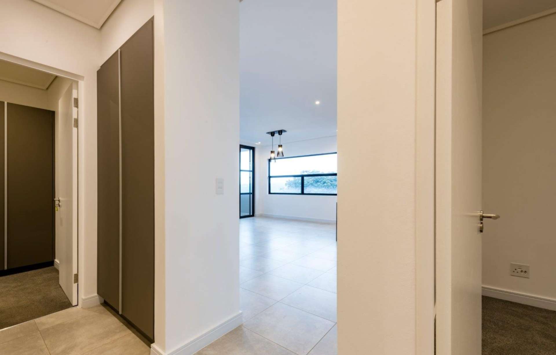
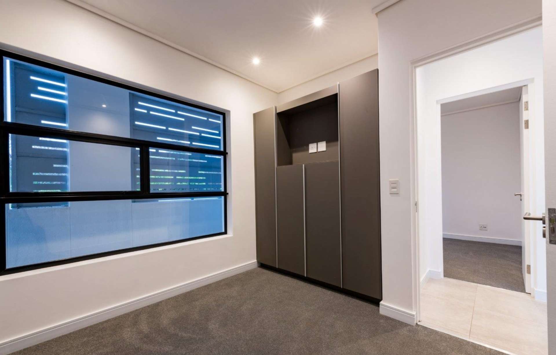

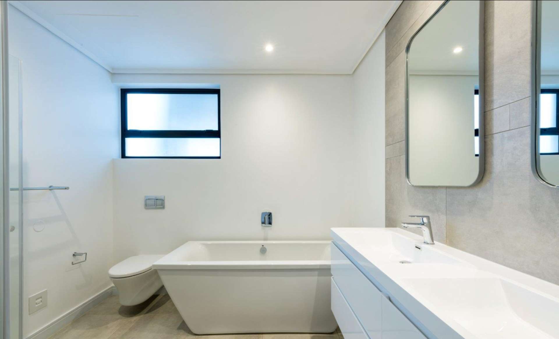
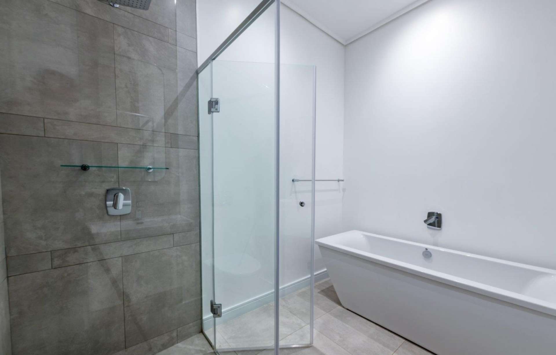
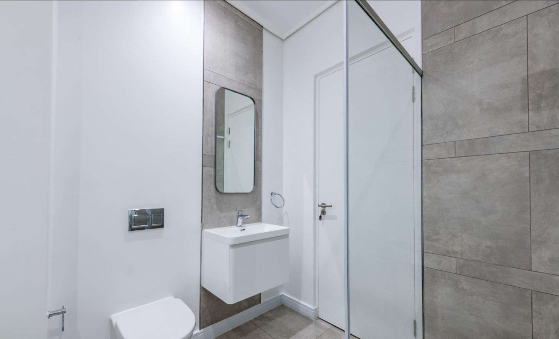
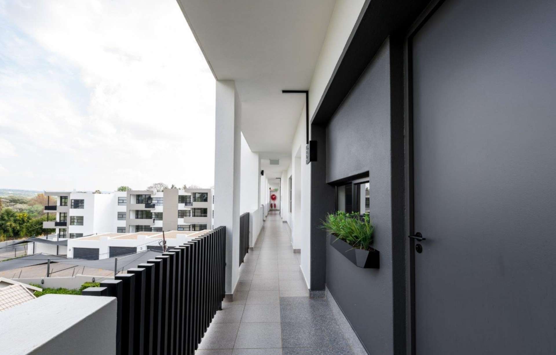
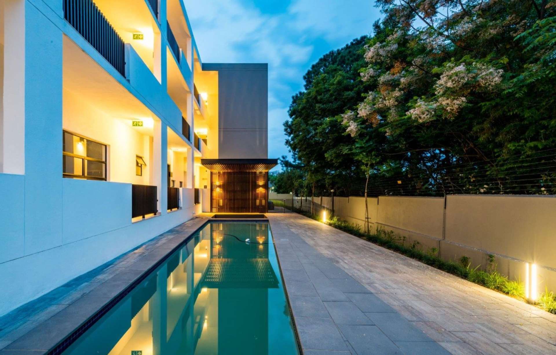
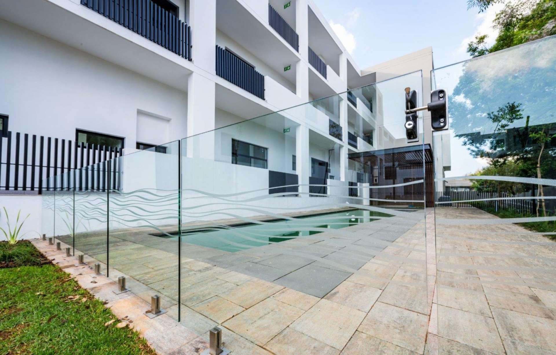
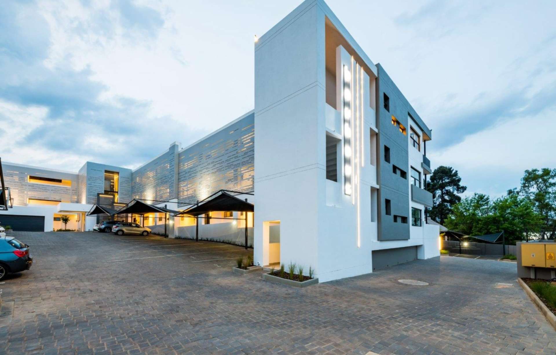
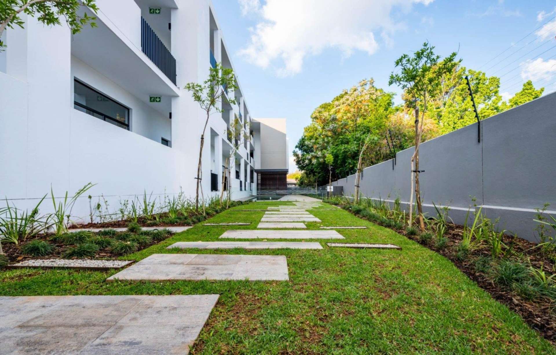
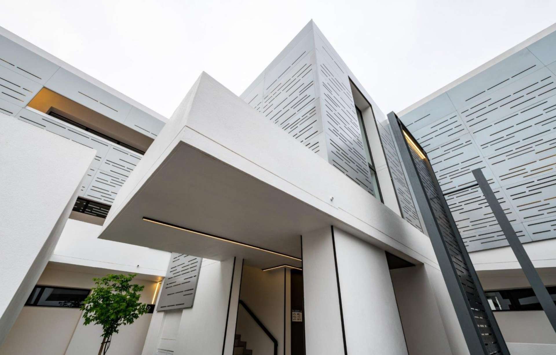
Calculator
Click to start your bond pre-qualification process
+Pre-qualify
*Disclaimer: Please note that by default this calculator uses the prime interest rate for bond payment calculations. This is purely for convenience and not an indication of the interest rate that might be offered to you by a bank. This calculator is intended to provide estimates based on the indicated amounts, rates and fees. Whilst we make every effort to ensure the accuracy of these calculations, we cannot be held liable for inaccuracies. PlusGroup does not accept liability for any damages arising from the use of this calculator.
Calculator
Scan here!
To start your bond pre-qualification process
*Disclaimer: Please note that by default this calculator uses the prime interest rate for bond payment calculations. This is purely for convenience and not an indication of the interest rate that might be offered to you by a bank. This calculator is intended to provide estimates based on the indicated amounts, rates and fees. Whilst we make every effort to ensure the accuracy of these calculations, we cannot be held liable for inaccuracies. PlusGroup does not accept liability for any damages arising from the use of this calculator.

